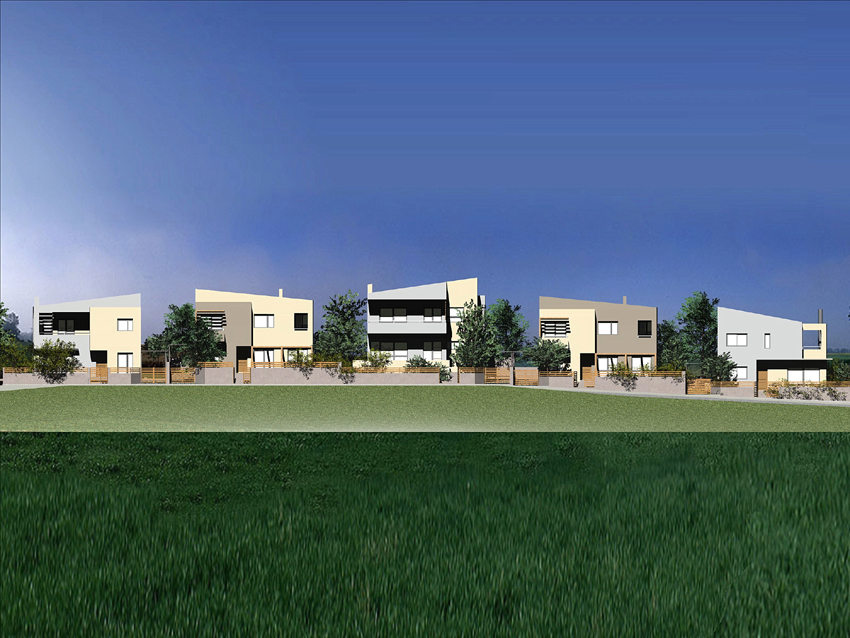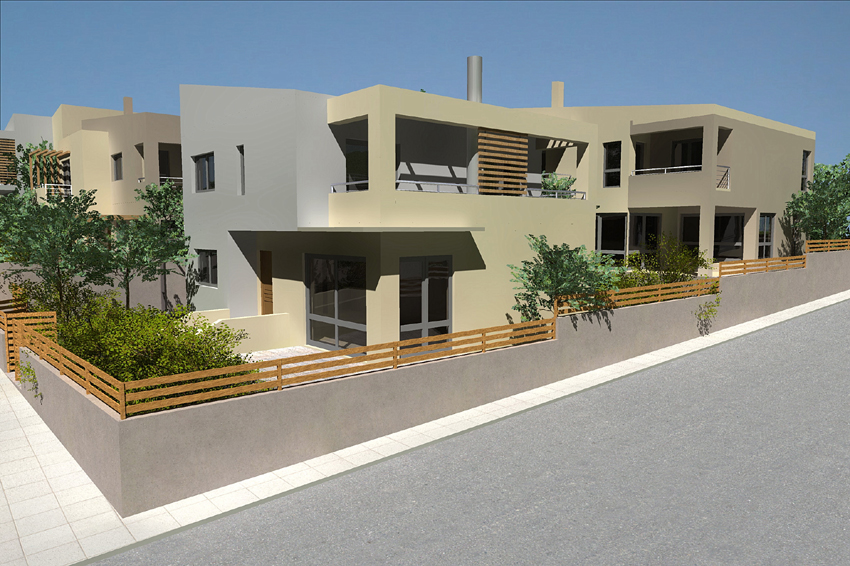PASSIVE HOUSING, Larisa.The development is formed by 16 two-story houses. Buildings are designed with sustainable design principles. The twofold objective is inhabitants’ well being and the conservation of the environment. Orientation to South permits large openings and solar heat penetration. The heat gained is stored in the stone pavers floor. Shading devices protect the interior from overheating in summer. Monopitched roofs improve the performance of solar and photovoltaic panels installed.
Landsape is designed to improve energy conservation. Planting protects from summer overheating and exposition to winter winds. Rainwater is collected to be reused for irrigation.



